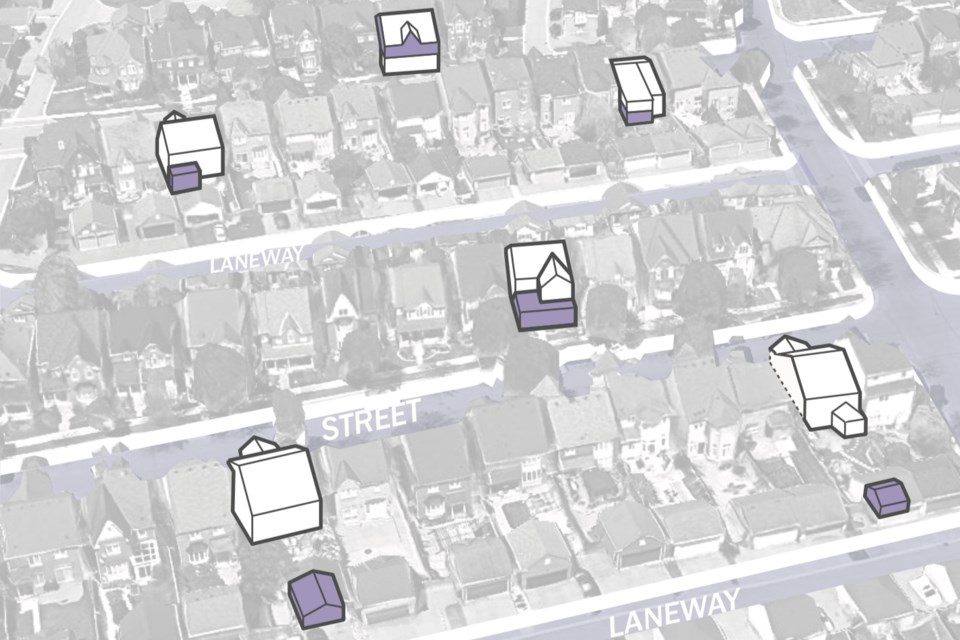Sault Ste. Marie city planners are looking to relax rules on secondary dwelling units including basement and garage apartments and freestanding accessory buildings, often referred to as coach houses or granny flats.
Next month, the planners are expected to recommend that a current requirement for rezoning approval from City Council be removed.
If councillors approve the idea, only a building permit will be needed for second housing units on a single property.
Disclosed this week at a Shape the Sault information session at Elim Pentecostal Tabernacle, the change is part of a push to allow more housing on underutilized land, and more diverse forms of housing within neighbourhoods.
A second unit is defined as a self-contained residential unit with a private kitchen, bathroom facilities and sleeping areas, essentially a second dwelling unit on the same property as a home.
Duplexes and semi-detached buildings are already allowed in many parts ot the city.
Second units are considered desirable because they:
- allow homeowners to earn income to help with home ownership costs
- provide spaces for homeowners’ parents, elders and caregivers to 'age in place' and live close together
- increase local rental housing stock
- make more efficient use of existing public infrastructure
- provide more diversity in housing options in both established and new residential neighbourhoods
The Ontario government has been advocating more second units in single detached, semi-detached buildings and townhouses, and in accessory buildings, requiring municipalities to allow and facilitate all forms of residential intensification.
"More housing, affordable housing, residential intensification is a provincial priority," says Peter Tonazzo, senior city planner.
"It was of the previous government and it is of this current government." Tonazzo told SooToday.
"Locally, what I'm hearing, it's a lot of elderly parents who would like to move in with their kids or have their kids move in with them, and have their own spaces."
City of Sault Ste. Marie's planning division has processed 14 rezoning applications for second units.
Most were for basement apartments and other housing units inside single detached dwellings.
Two of the applications were for second units above a detached garage.
The proposed changes are expected to come to City Council at its meeting on Monday, Apr. 1.
Although the requirement for rezoning has been flagged for removal, numerous new building code requirements are proposed, including:
- second units will not be permitted in commercial zones
- one additional parking space will be required, above what’s already required for the existing house
- no additional parking will be required if the second unit is downtown
- 'stacked' parking (one vehicle behind another) will be allowed
- parking will not be allowed in a required front yard
- alterations to the existing house’s exterior wall and facade should be minimal, especially on the front wall
- water, sewer and construction must meet all applicable standards from PUC, Algoma Public Health, the Ontario Building Code, fire code and electrical code
- second units will not be allowed in the city's rural aggregate extraction zone or rural precambrian uplands zone
- within a main building, the gross floor area of a second unit must not be larger than the existing dwelling unit. Maximum height is same as the main building's height
- as part of an accessory building, the gross floor area of a second unit must be no larger than the existing dwelling unit, to a maximum of 90 square metres (969 square feet) in the R1 (estate residential) and RA (rural area) zones and 75 square metres (807 square feet) in all other zones. Maximum building height 6.0 metres
- in a standalone accessory building the maximum gross floor area will be no larger than the existing dwelling unit, to a maximum 90 square metres (969 square feet) in the R1 (estate residential) and RA (rural area) zones, and 75 square metres (807 square feet) in all other zones. Maximum building height one storey
- second units will not be permitted on existing lots that don't have the required lot frontage and area
Tonazzo emphasized that even if the changes are approved, anyone installing a second unit will still need to work with city staff.
"They have to meet the building code. They certainly have to get the right building permits as part of creating a second unit."
