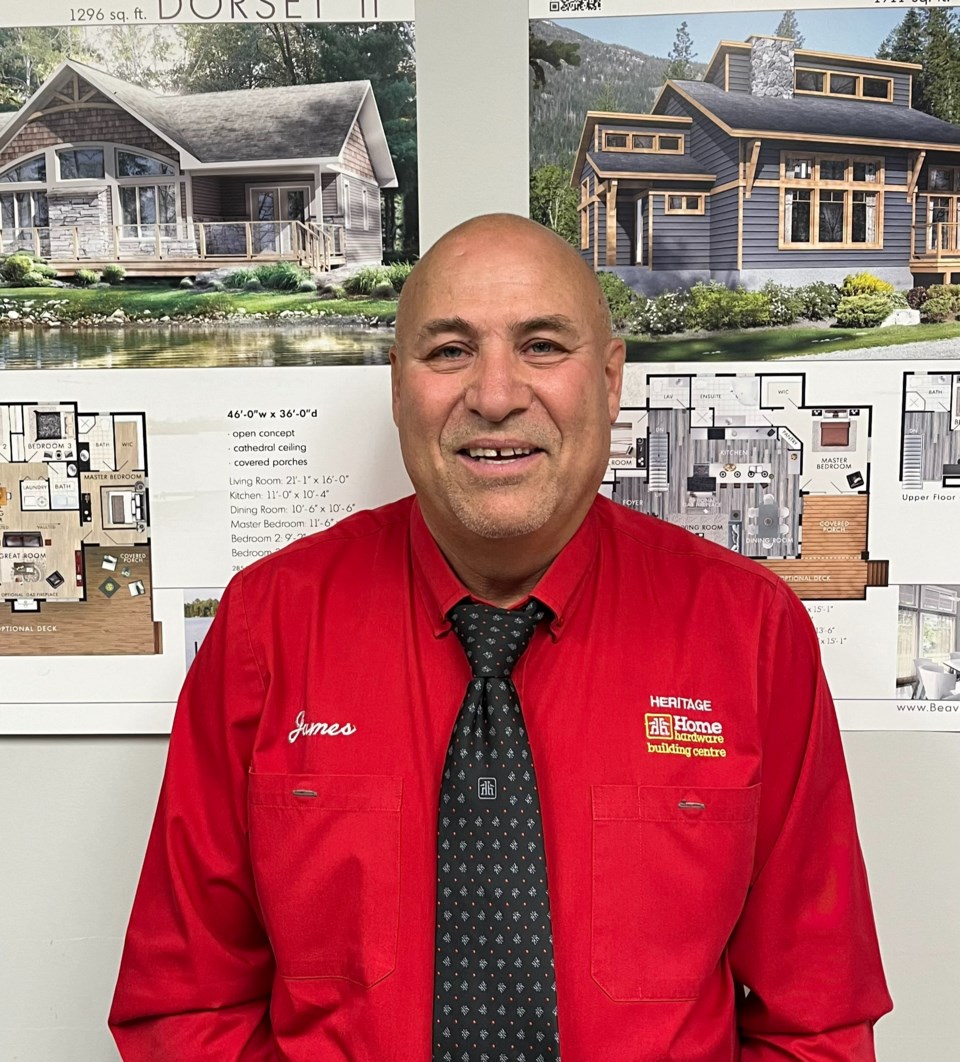If you are planning to build a custom home or cottage for your family, it’s never too early to start the process. In fact, if you are planning to build in 2025, the planning process should be started now.
With the Beaver Homes & Cottages program from Heritage Home Hardware, bringing your vision to life has never been easier, says salesperson James Mckay. The program is streamlined, collaborative and intuitive, built on the four steps involved in designing a custom home or cottage.
“Our program guides you through the steps required to design your custom home or cottage,” says James. “You’ll have help from a Beaver Homes & Cottages Design Consultant and in four simple steps, you’ll be able to go from your initial vision to a thorough and detailed set of construction plans.”
Step one: Sketching out your ideas
A custom home or cottage should reflect its occupants, their personal tastes, interests and lifestyle. This all begins, of course, with a clear vision that articulates and includes this attention to detail.
Your Beaver Homes & Cottages Design Consultant will sit down with you at your very first meeting and help you sketch out your ideas. Bring any sketches or inspiration images you’ve gathered in your research to contribute to the design process. James suggests starting by reading Crafting the Perfect Blueprint: A Guide to Designing a Custom Floor Plan as a great way to prepare for this initial design meeting.
Next, your Design Consultant will fill out the applicable request form that will accompany your sketches. On this form, a number of different design considerations will be outlined, including foundation types, exterior finishes and ceiling heights. Together, you will also discuss your local municipality’s zoning requirements and by-laws that might apply and pay special attention to any restrictions that could affect your design, such as building footprint and height.
These completed forms and initial sketches are then sent to the Architectural Solutions Group at Home Hardware, which starts the preliminary drawing process.
*Please note that to initiate the preliminary drawing process, a non-refundable deposit is required and will be applied to your premium material package. Your custom construction drawings are provided as part of this package at no extra charge.
Step two: Receiving your quarter prints/preliminary drawings
Home Hardware’s Architectural Solutions Group is made up of a team of qualified Architectural Designers. These folks use their extensive design and technical expertise to produce a set of preliminary drawings called quarter prints. It’s these prints that will provide an initial overall picture of your custom build.
The drawings will include your floor plans and elevations (exterior views) of your home or cottage. They’ll include information about the sizes of each room, the sizes and placement of windows and doors, preliminary kitchen and bath layouts, stairs and decks. The elevations will include details about roof pitches, window and door styles, and exterior finishes.
Step three: Redlining your quarter prints
After your Design Consultant has received the quarter prints from the Architectural Solutions Group, they will arrange to meet with you. You can mark any changes you would like to see made on the quarter prints in a process called redlining.
You might propose minor changes, like rearranging the layout of the kitchen or resizing a window, or major ones, like increasing square footage or adding a loft over a garage.
This is the time to review every detail carefully. Be sure to ask your Design Consultant all of your questions about the house and its proposed layout. The booklet Drawing Conclusions (8958-309), available from your Design Consultant, includes a comprehensive list of questions that can help guide you.
Once your quarter prints have been redlined, they’ll be sent back to the Architectural Solutions Group, who will alter the plans accordingly. They will produce a revised set of quarter prints for you and once these are ready you will meet with your Design Consultant again to review them. At that time, you can determine if you are satisfied with all of the changes that have been made.
Step four: Repeat the redlining process until the design reflects your final vision
If additional changes are required, the redlining process will be repeated. Two full sets of changes are included in the package price.
Once the home/cottage design reflects your final vision, the Architectural Solutions Group will complete a full set of accurate, comprehensive and high-quality construction drawings. These will meet or exceed the National Building Code of Canada, as well as provincial codes in effect at the time the drawings are ordered.
Finally, it is time for the building process to begin!
To learn more about the Beaver Homes & Cottages program, visit Heritage Home Hardware or call 705-759-5101.
