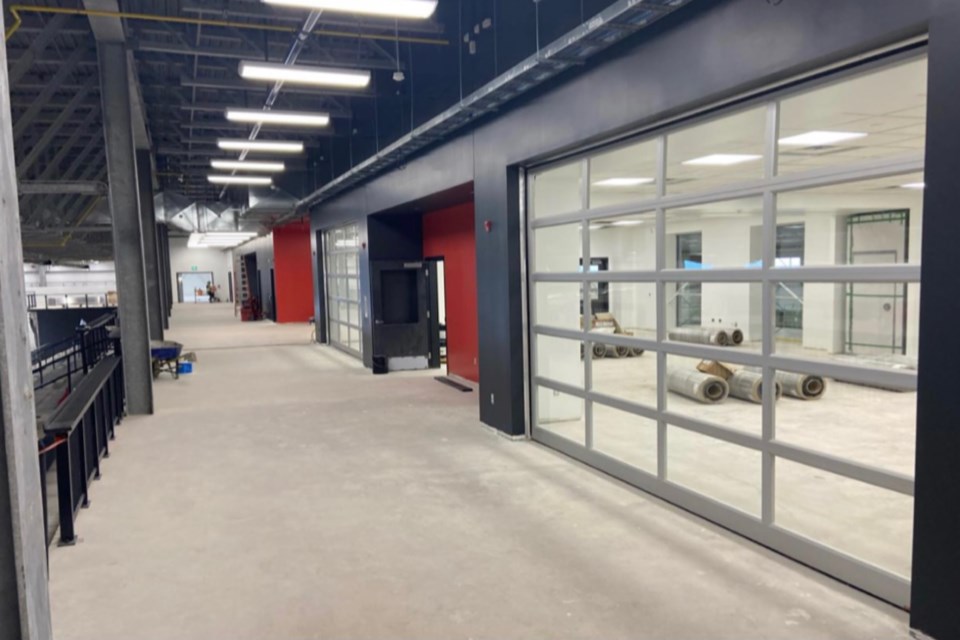An official opening for the new $30-million twin-pad arena has been set for Monday, March 6.
Brent Lamming, the city's director of community development and enterprise services, says a soft opening for the expanded Northern Community Centre is tentatively scheduled for Monday, Feb. 27.
"Games for user groups are scheduled to commence on March 1, on both ice surfaces," Lamming says in a report prepared for Tuesday's meeting of city council.
"During the remainder of February, the facility will be available for booking for practice times as staff and patrons get familiar with the new facility."
The new arena at 556 Goulais Ave. is a replacement for the seriously ailing W.J. McMeeken Centre.
"The W.J. McMeeken arena will close once the new facility opens as both cannot operate at the same time. Demolition is scheduled for this spring to expand the parking lot area to service the new facility."
"The new lot will accommodate 328 spaces, including 20 accessible spaces in close proximity to the entrance," Lamming says.
"During the interim to handle the parking shortfall, patrons are encouraged to utilize adjacent parking at Korah Collegiate during evening and weekend hours when school programming is not occurring."
Lamming's report lists some of the new arena's features:
- two NHL-sized ice rinks 200 feet long x 85 feet wide
- rubberized walking track (Rink 1 upper level)
- ten change rooms (minimum of 20’ x 30’), each having space for one toilet, one urinal, one sink and shower stalls
- two fully accessible change rooms – first of its kind in the Sault
- two referee rooms (10’ x 12’), each having space for one toilet, one sink and shower stall (two shower heads)
- electric Zamboni charging infrastructure and an oversized snow-melting pit to accommodate snow shavings
- a full heat-recovery unit to recapture waste energy
- spectator seating on both sides of the ice surfaces (750 and 250-300)
- faciity maximizes natural light taking into consideration the effect of direct sunlight has on the ice surface and refrigeration systems
- space for public and user group meetings and other community gathering activities – Algoma District School Board partnership and Pro Shop
- spacious accessible, elevated lobby overlooking the ice surface for good viewing and complete with heat and air conditioning
- standing/seating with tables in front of glass viewing into both arenas; universally accessible layout
- concession reception and office space included within the lobby area and applicable seating
- publc washrooms located on upper and lower levels
- desiccant dehumidification (designed for year-round ice)
- a full-service Pro Shop
Next week's city council meeting will live-streamed on SooToday starting at 4:30 p.m. Tuesday.
