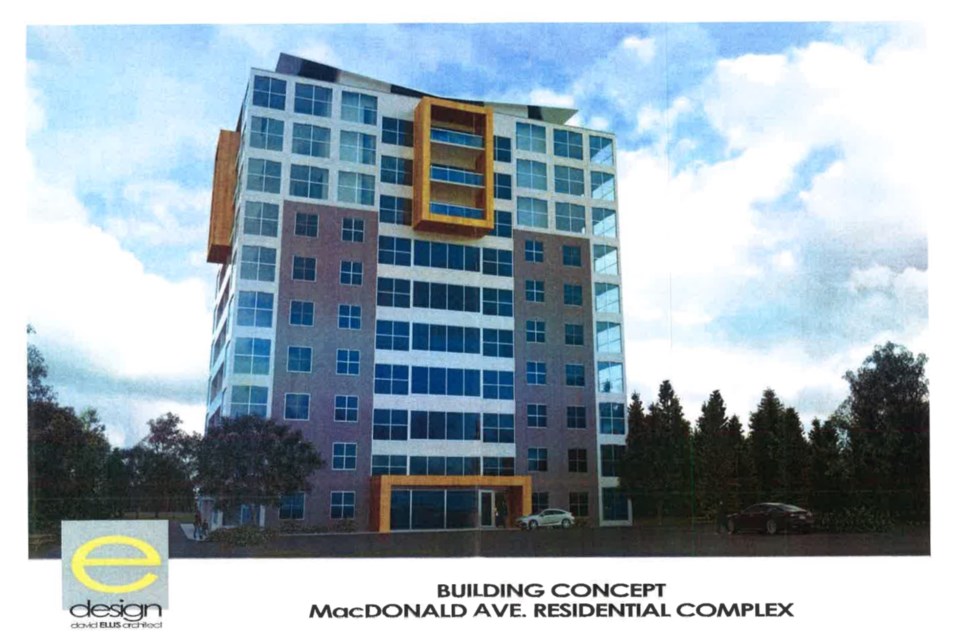Developers Joe and Dave Ruscio and John Martella will appear before City Council's planning committee on Monday, asking that zoning be changed on the former Sault Collegiate Institute playing fields.
The vacant land at the corner MacDonald Ave. and Gladstone Ave. is currently zoned 'parks and recreation.'
Martella and the Ruscios want it rezoned to 'high-density residential' to allow construction of a 90-unit, 12-storey apartment building that would significantly change the Sault's skyline.
The land has remained vacant since the landmark SCI building across the street was demolished in 2001 to make room for Chartwell Collegiate Heights Retirement Residence.
The most recent use of the property has been as a city-owned snow dump.
"Given the hilltop location and proposed height, the apartment building will be a prominent part of the city’s skyline," senior city planner Peter Tonazzo says in a report to Mayor Provenzano and councillors. "It will be visible throughout the community, including downtowns on both sides of the River, and northbound vehicles on the International Bridge."
The city's official plan requires high-density development to be generally restricted to major arterial streets and areas abutting the downtown core.
"The northern limit of the defined downtown is below the hill from the subject property along the southern edge of the rail line. Although not abutting the downtown, the subject property is in close proximity to the downtown and much of the surrounding development and parcel fabric is consistent with that of the downtown area," Tonazzo says.
MacDonald Avenue is considered a collector street accomodating relatively high traffic volumes and Tonazzo considers it capable of handling additional traffic expected to be generated by the proposed housing development.
Vehicular access to the site would be off Gladstone Avenue.
Other than the nearby Our Lady of Good Counsel church, there's no significant development on that portion of Gladstone.
The developers are proposing to have 96 parking spaces in an outdoor lot, as well as 28 spaces in two single-storey garages and 24 in an underground garage adjacent to the 42-metre-high apartment buiding.
"Approximately one-half of the property is an undevelopable ravine, with mature vegetation," Tonazzo says. "The ravine is also an important drainage course for areas north and east of the subject property. An easement is registered upon the ravine to limit development. Therefore, this important vegetated area will not be impacted by this development."
If the zoning change is approved by City Council, the project will require several other levels of oversight and approval:
- site plan control, to ensure proper servicing, drainage and other technical issues, as well as external matters including landscaping and facade design, given the building's community-wide prominence
- because the site was previously used as a snow dump, a record of site condition will be required
- an electrical and water infrastructure review by PUC Services Inc., which intially believes the project can be accommodated
- a permit will be needed from Sault Ste. Marie Regional Conservation Authority, which will require a geotechnical study to ensure slope stability, long-term erosion control measures and proper stormwater management
Monday's deliberations will be part of the planning committee portion of this week's City Council meeting and will be livestreamed on SooToday.
The planning committee discussons will begin at 5:30 p.m.
