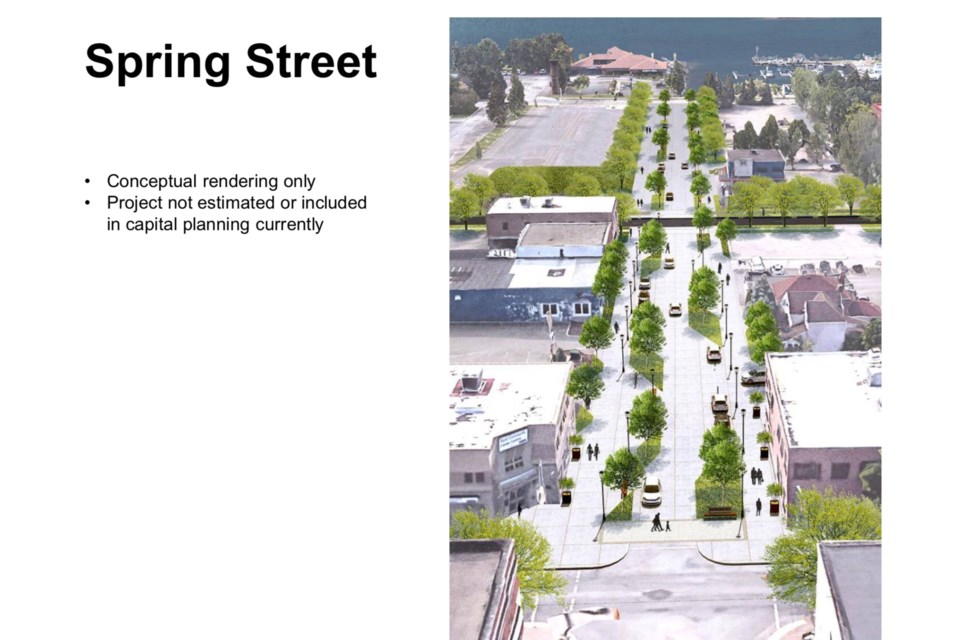Design concepts for a new downtown plaza will be presented to city council on Monday.
Inspired by recommendations from consultant Roger Brooks, the renderings show a water play feature, a stage with large screen, public art, a skating rink, playground equipment along Bingham Street.
The proposed plaza is intended to serve as a community living room, a third place providing youth with space downtown and seniors with attractive park space.
Total cost is estimated at $6.6 million, including $400,000 for property acquisition.
On Monday night, city council will be asked to approve purchase of 535 Queen St. E. for the project.
That's the former office of Paciocco Mills & Associates Insurance Brokers.
Early design renderings show that building removed and the new plaza extending on that site from Queen Street through to Tim Hortons.
$3.4 million of the cost is expected to come from higher levels of government and sponsorships of things like the water feature, pavilion, trees, lighting, public art, play feature, bricks and benches.
Images accompanying this article are conceptual only and final design may be different.
Monday's city council meeting will be livestreamed on SooToday starting at 4:30 p.m.
