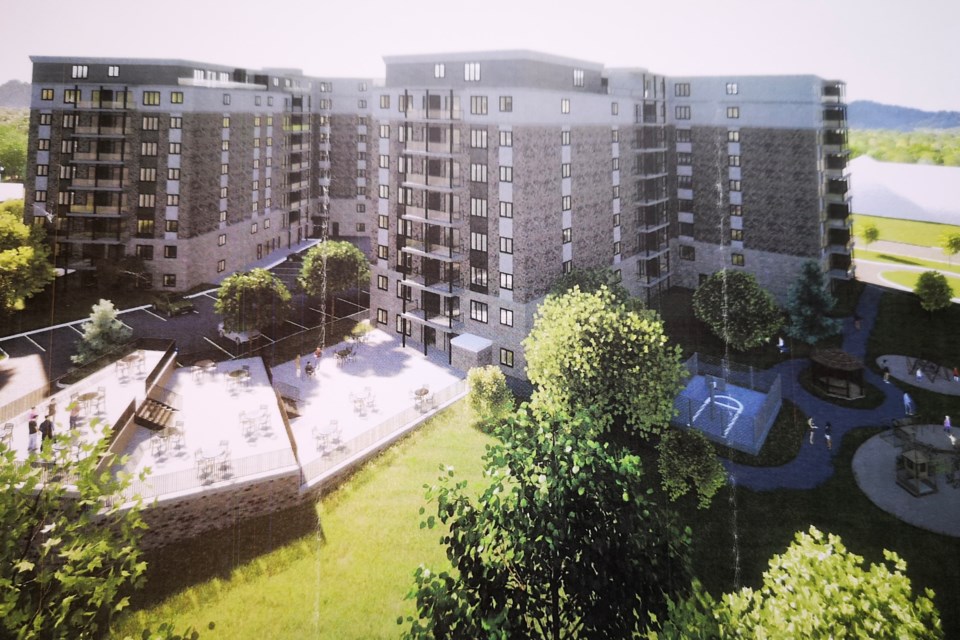If city council grants a rezoning application on Monday, 70 of the 230 residential units proposed at 22 MacDonald Ave. will be considered affordable housing.
"The applicant has indicated that 30 per cent of all rental units will be rented at or below $900, which is below the average market rents for one- to three-bedroom units," says Jonathan Kircal from the city's planning department, which is recommending acceptance of the application.
"No bachelor units are being proposed for this development," Kircal says in a report prepared for Monday's city council meeting.
"This equates to 70 out of the 230 dwelling units being affordable. Further, these units will need to comply with affordability requirements for a 20-year period. Therefore, this proposal is supported by the official plan's policies."
The application from property owner Bellex Corp. (Joe Ruscio) calls for two nine-storey buildings on the former Sault Collegiate Institute sports fields at the corner of MacDonald and Gladstone.
"The subject property is located within the boundaries of the Great Northern Road strategic development area," Kircal says.
"Official plan policies support greater residential density due to the site’s planned role in accommodating a significant portion of the city's growth through intensification.
"The property benefits from access to a well-connected street network, proximity to arterial roads, and a six-minute walk to the Great Northern Road transit route bus stop, all of which are key to supporting higher density.
"At present, no transit route extends to the subject property as neither Gladstone nor MacDonald are serviced, however, transit staff have been involved in the development of this proposal and will consider extending a transit route to better service this area.
"This will be further reviewed through the city transit optimization study currently taking place."
In 2019, developers Joe and Dave Ruscio and John Martella proposed putting a 12-storey, 90-unit building on the site.
That attracted opposition from neighbours.
Ruscio and Martella subsequently scaled back their proposal to an eight-storey building with 65 units.
That building was approved but it never materialized.
Last year, Sal-Dan president Sam Biasucci got involved and developed the revised proposal that will be presented to city councillors on Monday.
It calls for two T-shaped residential rental buildings, described as a "comfortable age-at-home community."
That, Kircal says, refers to "residential developments that are designed to support aging in place, allowing older adults to live independently and comfortably for as long as possible."
"Social infrastructure in the form of amenity space and accessibility design features form part of the proposal . . . a four-storey amenity building for residents will connect the two buildings."
"In addition to every dwelling unit having its own balcony, communal outdoor amenity spaces, including a picnic and playground area, basketball court, and other recreational areas, will be located towards the west of the property.
"Landscaping features, such as trees, will be incorporated throughout the site. There will also be rooftop amenity spaces.
"Driveways and pedestrian pathways will be located on both Gladstone and MacDonald avenues. Main entrances into the buildings will be located on the south side of the buildings facing MacDonald.
"Parabus services, parcel deliveries, passenger pick-ups and drop-offs, and visitors would use the main entrances. A vehicle roundabout towards the west of the parking area will enable larger vehicles, including a parabus to easily manoeuvre out of the parking area," Kircal says.
One neighbour who dislikes the proposal is Lynden Pond, a former teacher at Central Algoma Secondary School.
"This development will potentially double the population of our neighbourhood and therefore drastically increase the traffic on MacDonald and Gladstone Ave.," Pond says in an email to the city.
"Our neighbourhood is more than a century old, dominated by 2-3 storey older single-family homes. Some of the finest historic buildings in the city are located on Lansdowne, Borron and Summit Avenues.
"Putting two Modernist high-rise buildings in our midst is not sensitive to the character of the area. The recent five-storey Sal-Dan building at 110 Pim St. does show sensitivity to the surrounding century homes on Pim, Church and Herrick Streets and is in character to the area.
"A structure such as 110 Pim would be far more compatible and acceptable to many of us living in this area."
Pond also expressed concern about soil conditions on the property, including underground springs and a year-round stream.
On that point, she drew from her own memories at CASS:
"I will end with a cautionary story of my own about Central Algoma Secondary School where I happily taught art for many years. The two-storey building is an architectural marvel built on a steep scenic hillside of clay overlooking the channel.
"In 2006 serious structural issues developed. Cracks between walls and ceilings, uneven floors etc. In 2008, 21 new piles had to be driven down 70 feet as the existing piles had loosened partly due to tree roots drying out the clay.
"The building was then jacked up and levelled. The cost was astronomical! Who then will foot the bill if the proposed twin towers develop structural issues?" Pond asks.
Monday's city council meeting will be live-streamed on SooToday starting at 5 p.m.
