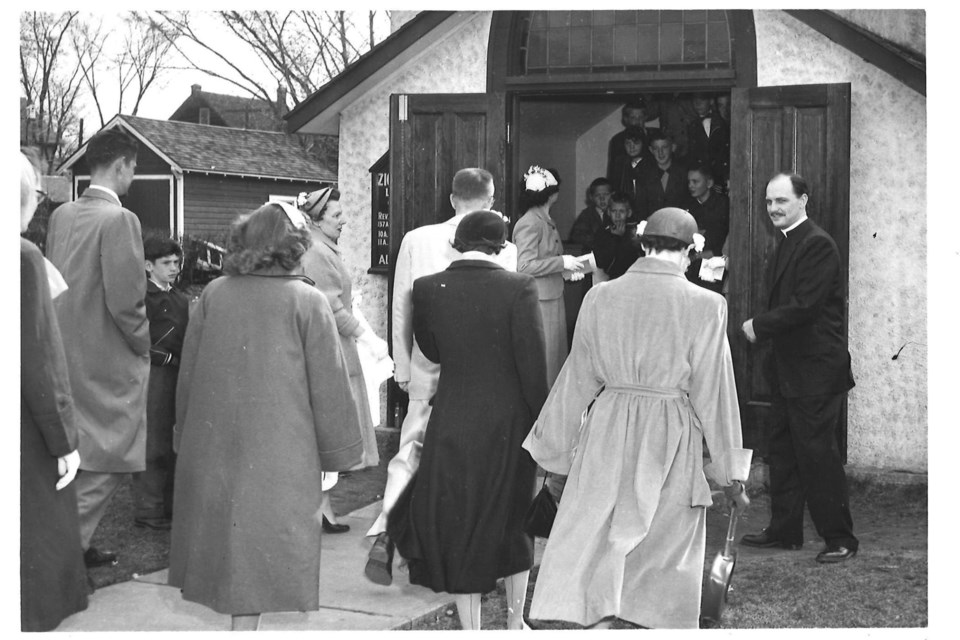From the archives of the Sault Ste. Marie Public Library:
This week’s Remember This story features the history of the Zion Evangelical Lutheran Church buildings. Sept. 9, 2023, marks the official 100th Anniversary of the congregation.
100 years ago, the task of organizing and establishing a Lutheran church in Sault Ste. Marie was not a simple feat. For several years before Zion English Lutheran Church was established in 1923, different groups of Lutheran people tried to lay the foundations of a local congregation.
In 1921 and 1922, on behalf of the United Lutheran Church of America, a number of missionaries and Reverends from various Synods came to Sault Ste. Marie with the intention to organize and establish a congregation. Their goals were met with some success.
In 1923, Dr. A.B. Garman, Missionary Superintendent of the Michigan Synod, visited Sault Ste. Marie to continue the work of establishing the Lutheran congregation. A temporary organization was formed. Services were held in the Scandinavian Mission Hall (236 John St.) and in the Library Hall at Steelton.
In September of 1923, the constitution and by-laws for Evangelical Lutheran Congregations in Synods of the United Lutheran Church of America were adopted and 25 signed as charter members. Two more signed the following week. The name of Zion English Lutheran Church was chosen for the congregation. The first church council was elected in November of 1923 for a one-year term, and in December of that same year, the Scandinavian Mission Hall was leased by the church.
In 1924, the first confirmations took place: 25 new members were added and nine children were baptized. Holy Communion was offered for the first time, with 30 people participating. On Dec. 25, the first Christmas service was held.
In 1926, the congregation asked for a transfer from the Michigan to the Canadian Synod. This request was granted. In May of that same year, Mrs. S.B. Casselman generously gifted the church a deed to the lot north of the hall, valued at $650.00 (approximately $10,700 in 2023).
Just six months later, the Scandinavian Mission Hall and the property were purchased by Zion Lutheran Church for $3,000 (approximately $49,350 in 2023).
By about 1934, Zion Lutheran Church had over 330 members; 200 children were baptized and 157 youth received Confirmation. Extensive renovations were completed both inside and outside throughout the first decade in order to accommodate the rapidly growing congregation.
Fast forward two decades. By the 1950s, the congregation was in need of a newer and larger facility.
Plans were underway for the building of a new church by 1955, and construction was scheduled to start in 1957. The construction was scheduled into three phases.
The church building committee was chaired by Captain F. Manzutti, with Dr. Manfred Wirth as chairman of the finance committee of the building program. The pastor at Zion during this period was Rev. W.J. Giller.
John B. Parkin Associates designed the building with consultation from world-famous church designer Gordon Cornwell from Traverse City, MI. The contract for the building of the new Zion was awarded to J.G. Kennedy Construction Company. The sub-contractors on the build included: Algoma Tile and Concrete, McLeod & Henderson, J. McLeod & Sons Ltd., F. Guy Masonry Contractors Ltd. And Mutual Electric Co. Ltd.
Zion Lutheran Church has an eye-catching design both inside and out. Six huge Glulam (glued and laminated) beam arches provide both structural strength and beauty to the 40-foot nave. Extensive use of structural glass was used to a height of 10ft on the west wall which allows for worshipers sitting in the nave to look out at the small courtyard.
The east wall of the nave, running parallel to Upton Road, was designed in the “saw tooth” style, which was to eventually feature stained glass windows depicting the main festivals of the church. The church was designed to seat 250 people for worship in the nave but could accommodate more seating by making use of the large narthex at the south.
The building design also included specifications for a choir room, office and working sacristy, as well as a nursery. Zion would be the first church in Sault Ste. Marie with a “free-standing” altar. The altar design also featured a circular communion rail around the perimeter. The new Zion building included a kitchen and a space for Sunday school, which in 1958 had 80 students enrolled.
The new Zion Lutheran Church design was considered very modern in 1958 with its defining clean and straight lines. It certainly embodies the architectural design styles of the mid-20th century but also embodies the appearance of a holy place of worship.
Finally, on Sunday, Sept. 7, 1958, two dedication services were held in the new Zion Lutheran Church at 189 Upton Rd. A special 35th-anniversary public service was held on Tuesday, Sept. 9 at 8 p.m. This service was open to all residents of Sault Ste. Marie. It was the desire of the congregation to be of Christian service to the community and the city.
Zion Lutheran Evangelical Church is still located at 189 Upton Rd. and still remains one of the most eye-catching structures in Sault Ste. Marie.
Each week, the Sault Ste. Marie Public Library and its Archives provide SooToday readers with a glimpse of the city’s past.
Find out more of what the Public Library has to offer at www.ssmpl.ca and look for more "Remember This?" columns here.
